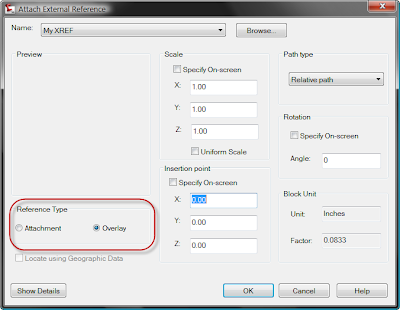We all know how easy it is to install and activate software. Autodesk activations department gives you the benefit of the doubt, and will reauthorize almost anything. Don't let this get you in DEEP trouble!
Those activations are closely watched. I once had to vouch for a client/friend who was having trouble getting his network license manager going because of hardware problems on the server. We ended up needing to request codes several times within a short period - which threw a big red flag in the Autodesk system. I spoke with some really nice people at the license compliance department and explained what was going on.
If you think your company might be out of compliance with your license agreement, both Autodesk and your reseller will bend over backwards to get you in line as inexpensively as possible. We'll look at our records and compare them to yours - heck, you may even find out you can install more!
However, if you were recently laid off and want to hit the bastards where it hurts, why not report them to the Business Software Alliance (BSA). You can even get a reward as a percentage of the value of software.
Members of the BSA include Adobe, Apple, Autodesk, Bentley, SolidWorks, and Microsoft, just to name a few. Their purpose in life is to combat software piracy worldwide. If you don't play ball - they can come after offending companies or individuals with an army of lawyers.
Here's what happens if a company is found with illegal seats of software, and refuses to get straight (Source: person I know who went through it several years ago):
- For every seat of illegal software: $150,000 fine.
- The IT guy in charge of your machine gets fined $10,000.
- The IT guy's boss is also fined $10,000.
- The IT guy's boss' boss gets fined $10,000.
If you are caught selling illegal copies of software, you will probably do some jail time in addition to the fines.
Now, those are the maximums. Most of the time, BSA members settle out of court for far less.
For example, this past year a civil engineering company in Nevada settled with Autodesk for $205,000. In that case, Autodesk gave the company a chance to do an internal audit and do the right thing. When the result of the company's internal audit denied any wrongdoing, ("Nope, no illegal software here. Nothing here but us chickens...") the BSA got to suing. Read the full article here.
Before it gets to this point, companies (especially Autodesk) give you a chance to get into compliance with your license agreement. Nobody wants to spend the money going to court over something so stupid and fixable.
Here's more information about how Autodesk will help you stay legal.
I encourage you all to do the right thing...unless your former employer has it coming!
Happy New Year!









































