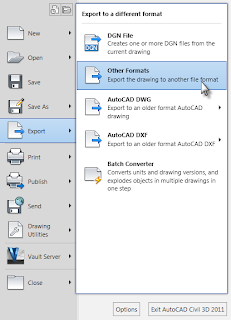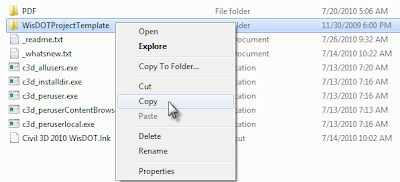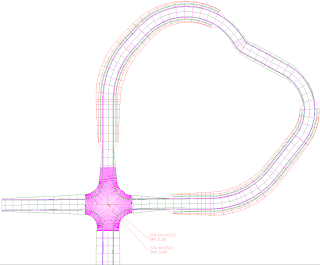This was the topic of two separate tech support calls this week. If points make a line, two problems make a blog post.
First, I want to talk about the corridor section editor in general. It is an AMAZING, powerful tool. If you build a corridor and need to tweak the cross section at a station or a range of stations, this is how you do it. Some users attempt to modify the cross section views. The section views are only a reflection of the model and cannot be used to change your corridor in any way.
You will be taken into a purely data-driven view of your cross section.
Now that you are here, you can modify your cross section data just at this frequency line or at a range of stations. The best way to modify this thing is through the parameter editor. The parameter editor lists all the subassemblies and their current values as they are applied to the corridor. In my opinion, use the numeric values to adjust your section whenever possible.
Sometimes you just need to adjust a daylight line by snapping it to a specific location on the exiting ground. To graphically edit the section, hold down control while you click the daylight line. You will see grips that you can use to move the line. Be patient, it is a little slower than traditional line editing.
Here's the rub - you *can* modify the section graphically, but you cannot mix graphic changes with numeric changes. If you went through and tweaked a lane width numerically then graphically edit the daylight line, the graphic edit blows away all your numeric changes. So...you need to decide how you are going to make the modifications and stick with it.
Ok - here's where I get to my original point: When you are done making your edits, save the drawing, then close the section editor using the ribbon! Even if you are done for the day and want to go home, close the section editor first.
If you forget, or you are unfortunate enough to crash while in the section editor - don't fret. When you open your drawing back up - things will look weird. You are still in a modified coordinate system. To get back to reality, go to your view tab and click the World icon. Now, type PLAN at the command line, (hit enter), then W for world (hit enter).
Life will go back to normal...at least where Civil 3D is concerned.

























































