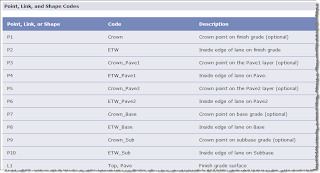
I teach a lot of base Autocad in addition to Civil 3D. The people who take AutoCAD classes tend to fall in 2 categories: 1) New, younger people getting training from an employer. 2)Older employees getting re-purposed.
The latter tend to be harder to teach/reach. The older folks (and they tend to be fellas) did not grow up with computers - which makes them gunshy. Generally, they don't like to click or explore or try something just for the heck of it. When one of these guys leaves my class confused and frustrated, I take it very personally. I feel that I have failed them.
In an effort to combat this issue, I have made a quiz based off of the Ascent (I fondly call it "ass-scent") materials that we use.
AutoCAD Self-Assessment – Day 1
Match the letter of the screen component with its correct name
A. Layer Control
B. Drawing area
C. Tool Palette
D. Modify Toolbar
E. Command line
F. Status Bar
G. Draw Toolbar
H. File Name
I. Workspaces Pull-down
J. Menus
K. UCS Icon
L. Cursor with Dynamic input
M. Layout Tabs
Most AutoCAD commands can be executed in the following ways, except:
- Key-in on command line
- Select the command from the pulldown menu.
- Yell the name of the command at the screen.
- Clicking the icon for the command from a toolbar.
When performing a Save-As command, what is the oldest AutoCAD DWG format you can choose?
- AutoCAD 2007
- AutoCAD 2004
- DWT
- AutoCAD 14
When Dynamic input is on, what keys will work to switch between input fields?
- Tab or Comma
- Esc or Spacebar
- Enter or Tab
- Esc or F3
How many different methods can you use to draw a circle in Autocad?
- 2
- 4
- 3
- 6

What is the correct term for the blue squares shown above?
- a Blue Squares
- b Grips
- c Grabbers
- d Selection indicators

In the screen capture above, when the user clicks a second corner of the selection window, which objects will become selected?
- The rectangle only.
- The rectangle and the line.
- The circle only.
- None of the above.

In the screen capture above, when the user clicks a second corner of the selection window, which objects will become selected?
- The rectangle only.
- The rectangle and the line.
- The circle only.
- None of the above.
Match the Object Snap Symbol to the name of the object snap:






- Quadrant
- Endpoint
- Intersection
- Tangent
- Center
- Midpoint
What graphic cue tells you that polar tracking is activated?
- A dotted line appears over the cursor.
- The screen blinks twice.
- A message appears in the command line.
- There are no graphic cues for Polar Tracking.
Which of the following is not a valid key-in at the Select Objects prompt?
- CP
- L
- A
- P
- F
In what situation will AutoCAD skip the Select Objects prompt?
- When using the Copy command.
- When an object or objects is already selected before the command is started.
- If there is more than one drawing open.
- If the shift key is held down at the time of starting the command.
- Never, AutoCAD will always prompt a user to Select Objects.
Which modify commands require you to specify a base point?
a. Move
b. Copy
c. Rotate
d. Scale
e. All of the above
True or False: You can Copy an object by holding down ctrl key while you select its grip.
True or False: Snap overrides can be accessed by pressing shift and right-click at the same time.
True or False: You must exit a command before using Snap overrides.
True or False: Polar tracking can only happen at 45º angles.
Day 2 coming soon.





























