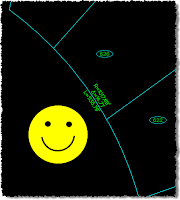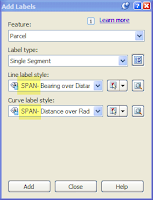
Ms. Santer, authress of Dirt Diva happened to ask the EXACT question I almost posted today on the discussion groups. (Actually, I would have posted but I decided to hit the local mall first...)
Here was the question:
Does anyone have any ideas on how to label interior parcels and the overall distance without having duplicate linework.
Like.oh.my.gawd! Did Melanie, like, sneak into my brain?
No.
It is very easy to label a parcel with bearing and distance, and in the case of arcs, radius and length of curve. To do this, you simply find the Parcel menu and select Add Labels. Previous versions of Civil 3D (and Land Desktop for that matter) required that you have duplicate parcels if you wanted to label an overall length of a line.
Previous versions of Civil 3D (and Land Desktop for that matter) required that you have duplicate parcels if you wanted to label an overall length of a line.
Today, we have the span label option in the Label Style. Yay!
On the Settings Tab, go to Parcels > Label Styles > Line. Right-click on the style and select Copy...
On the Layout Tab, set the Span Label Property to True! You need to jump into your curve label style and do the same thing.

Before Span Label------------------------->After Span Labels
 Ok, now you have the two styles just in case you want to go back to the non-span type of label. However, there are some rules of thumb you'll need to follow to get them to work properly.
Ok, now you have the two styles just in case you want to go back to the non-span type of label. However, there are some rules of thumb you'll need to follow to get them to work properly.1. Know that the Span Labels only work on outer parcels. This starts to get quirky if you think you are on the outside, but you may have a sneaky little ROW parcel getting in the way.
2. You may need to flip the label to get the distance on the outside. (Right-click on the label and select Flip Label)
Happy Labeling!








